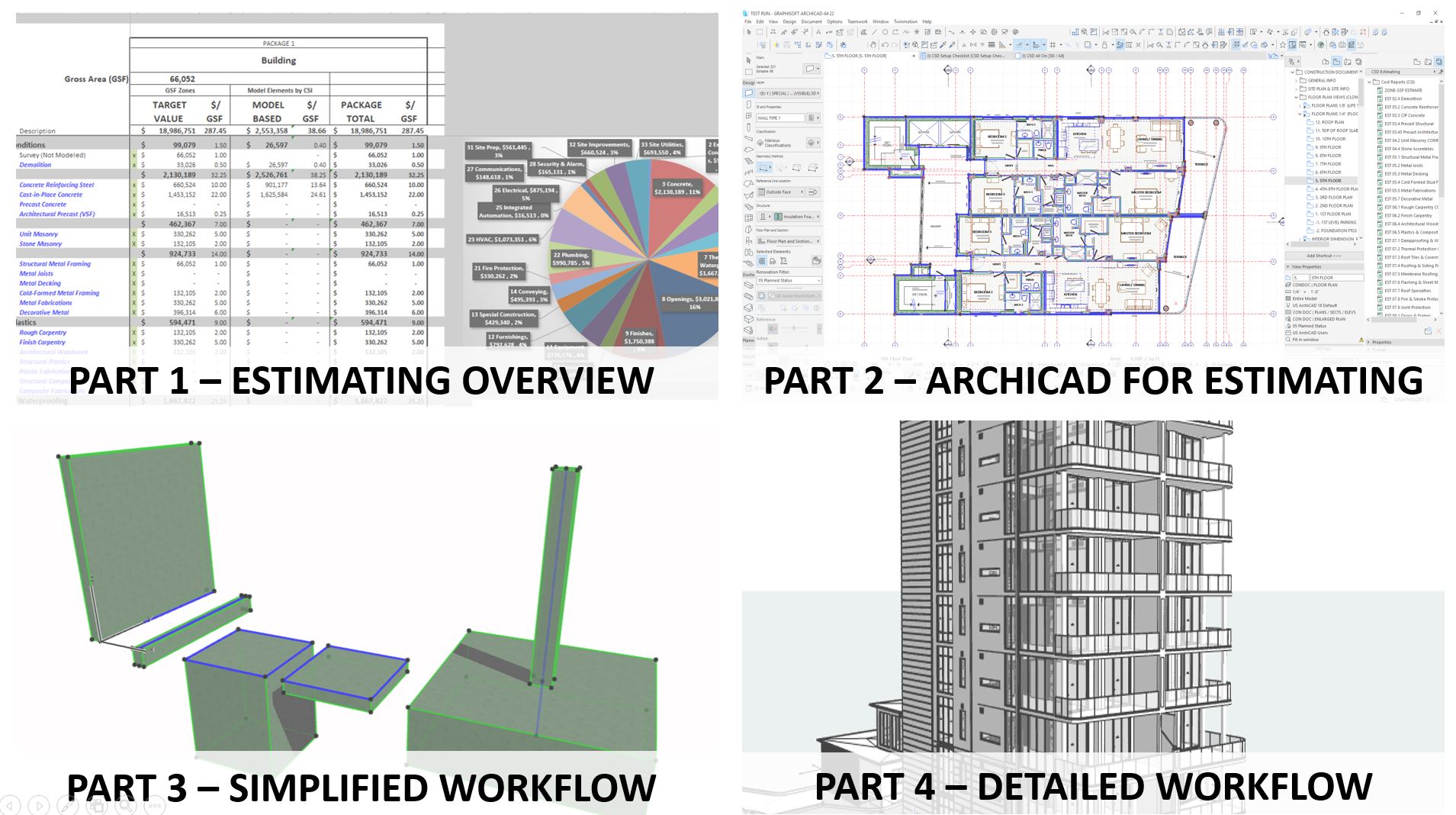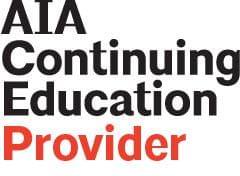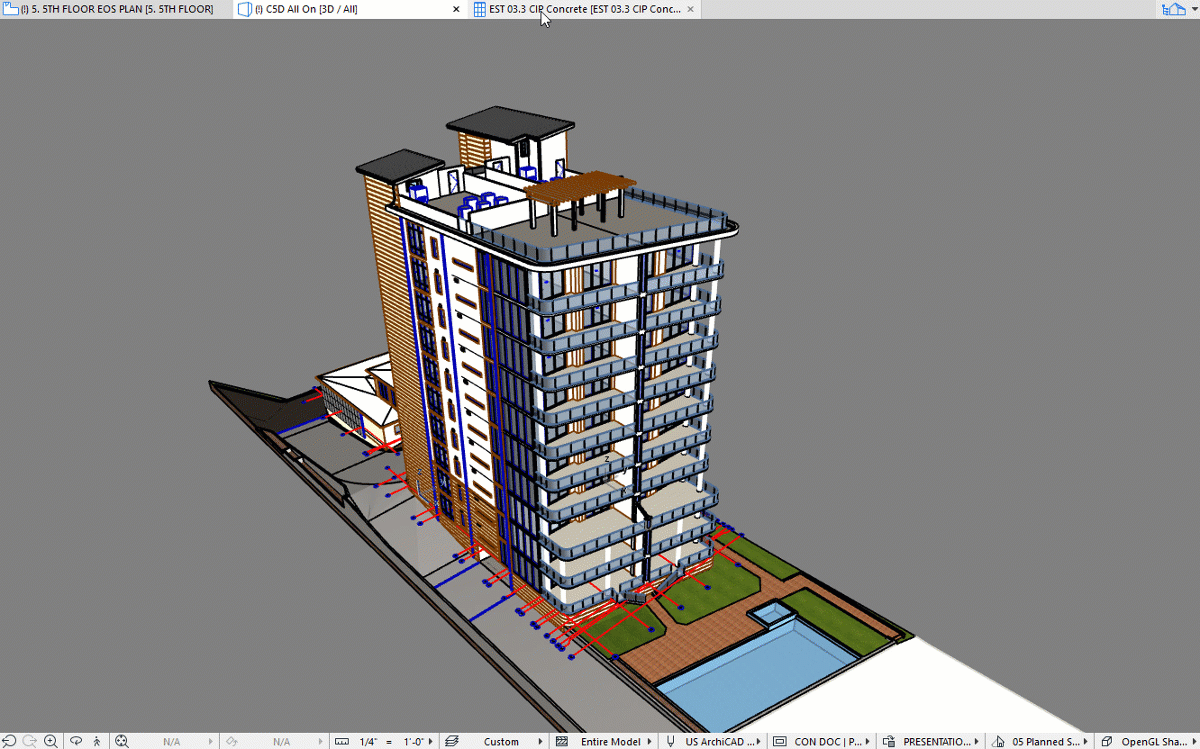As seen on...

Free ARCHICAD Training Webinar:
How to Produce Quantity Take-offs and Cost Estimates
When set up properly, ARCHICAD's BIM data allows you to refine early conceptual designs using target budgeting AND give you detailed model-based quantity take-offs and cost estimates.
In this free 90 minute training, you'll learn key concepts, principles and tips and tricks behind model based estimating so you can develop your own strategies.
See how ARCHICAD and Excel can work together to deliver a powerful solution that is user friendly, fun and fast to implement.
In the webinar we’ll explore important concepts, including:
You will learn:

Watch the recording of this free training and discover how you can easily set up ARCHICAD for quantity take-offs and cost estimates...
Member Login
Forgot Your Password?
FREE BONUS with Registration
Target Estimating Worksheet - see below for details.

AIA Provider: Architects Marketing
Provider Number: 40119272
Attendees are eligible to receive 1 LU/CPD
Program Title: Quantity Take-offs and Cost Estimation in ARCHICAD: Concepts, Methods and Optimized Workflow
AIA Course Number: BCG-2019-1
Delivery Method: Live
FREE DOWNLOAD with Website Registration: Target Estimating Worksheet
Develop a 5-Minute "Target Based Estimate" by entering the gross area of your project, then for each line item plug in a gross unit cost value.
Watch as the totals and graphics automatically adjust to your inputs. Verify your total allowable hard costs, as well as soft costs typically added as below the line percentages.
This tool can helps you see the big picture of estimating and bottom line totals, while spreading details over each trade of construction.
ARC5D
The New ARCHICAD
Estimating Solution
If you’ve ever wanted to get detailed quantity takeoffs and estimates from your ARCHICAD models, ARC5D can make this goal a reality.

Concrete elements isolated, showing quantity and cost reporting
ARC5D is the first of its kind, all inclusive estimating solution for ARCHICAD that includes training, templates, and coaching program to help users get the most out of their BIM workflow.
ARC5D makes it easy to set up and derive quantity takeoffs, and use those takeoffs to build cost estimates from early budgets to detailed cost analysis over the project lifecycle.
For more information and to sign up for the ARC5D program please visit archicadestimating.com/solution.
The Quantity and Cost Estimating Course launches August 14, however users who sign up now get early access to valuable tools, resources and templates files.
The Creators of ARC5D

Eric Bobrow

John Hallgarth
ARC5D is based on the ground-breaking development work by John Hallgarth, founder of ContraBIM, and the Best Practices methodology of MasterTemplate created by internationally recognized ARCHICAD educator Eric Bobrow.
ARC5D is the result of these two outstanding and complimentary workflows, combined into a practical, user friendly, flexible yet comprehensive approach to model-based estimating.
This collaboration is targeted for those who have dreamed of achieving 5D model-based estimating, but have yet to overcome the challenges of setting up their own system.
For more information, please email support@bobrow.com
ARCHICAD, Graphisoft, By Design and Nemetschek are registered trademarks of their respective companies. ARC5D is an independent joint venture created by Bobrow Consulting Group LLC and 3D Constructor LLC to help ARCHICAD users maximize the benefit of their BIM software. For additional information, please contact support@bobrow.com