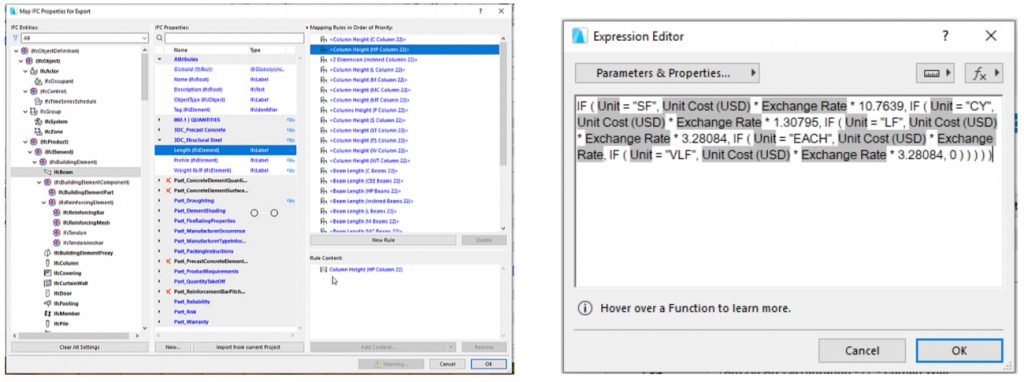ARC5D Quantity and Cost Estimating (QCE) Course

As seen on:

Course Description
This exciting 6 week course teaches ARCHICAD users how to generate quantity and cost reports from project files, enabling them to deliver added value at every stage of design and construction. Built from the ground breaking work developed by John Hallgarth and his ContraBIM solution, this course takes users deep into ARCHICAD and Excel’s potential for working together as an estimating tool.
Each session starts with an explanation of key concepts, then puts that to action with step by step demonstrations. Each one builds on the previous, and at the end of the course you end up with a working ARCHICAD file filled with quantity and cost reports, all linked into Excel for cost calculations and summaries.
Course Logistics
This course was broadcast in a series of weekly webinars in August and September 2019.
Recordings of each session are posted here in the member area, along with download links for various resource files.
SEE COURSE OUTLINE below for links to session recordings.
If you have any questions or need assistance, please email support@bobrow.com.
AIA Continuing Education - Approved for 10 LU
The course is approved by AIA for continuing education. You may send us your AIA number to get 10 LU submitted for credit. Non-AIA members may get a certificate of participation.
Software Covered:
This course will utilize ARCHICAD 22, however ARCHICAD 21 will also be compatible for all sections except those relating to “Expressions”. Microsoft Excel will also be utilized as the key tool for manipulating data on spreadsheets and into summaries. These methods and files will all work in ARCHICAD 23 with minor modifications.
Attendees will Learn:
QCE Course Outline (and links to session pages):
Detailed Course Outline
Session 1: Setting up your ARCHICAD and Excel files
Learning Objective: An overview of Key BIM Data, and how to setup your ARCHICAD and Excel file.
Activity: Setup ARCHICAD Properties, Classifications and Building Materials. Initial Excel Setup.
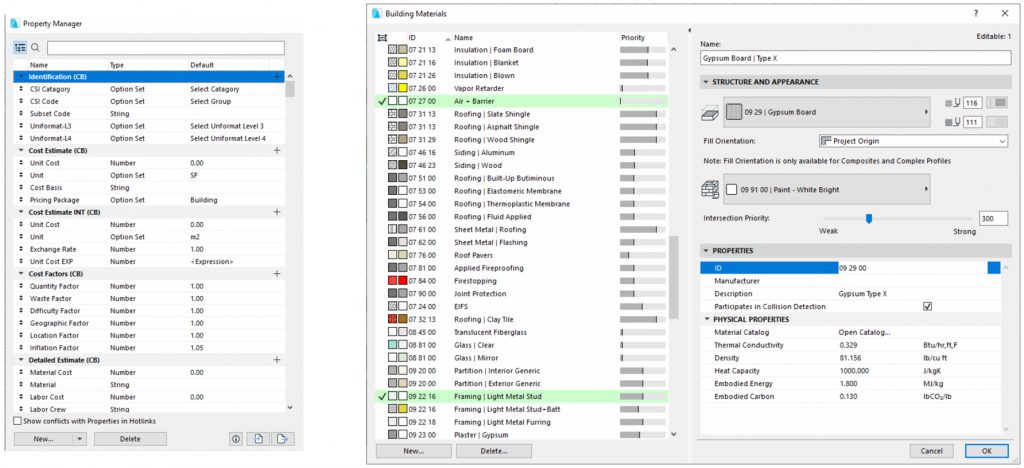
Session 2: Basic Modeling, Reporting & Estimating
Learning Objective: An overview of ARCHICAD’s basic design tools (walls, slabs, beams, columns), and how to generate reports for quantification and cost estimating.
Activity: Quick modeling using basic tools, generate report, export to excel and calculate cost totals.
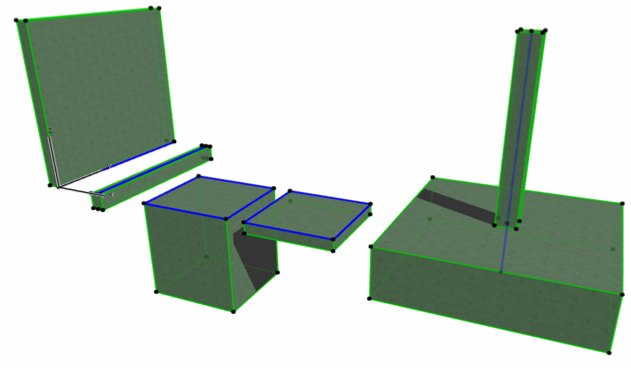
Session 3: Composite Structures & Complex Profiles
Learning Objective: Understand key data and reporting methods for Composites & Complex Profiles.
Activity: Model in composite walls, create additional properties, and generate reports and estimates for subcomponents. Compare composites and complex profiles quantification methods.
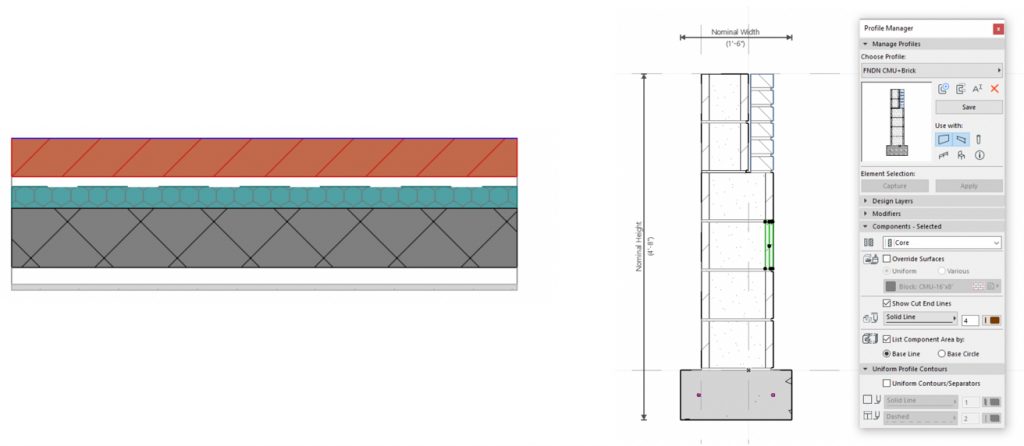
Session 4: Stairs, Railings & Curtainwalls
Learning Objective: An overview of ARCHICAD System Tools, and various levels of detail included.
Activity: Quick modeling with stairs, railings & curtainwalls. Generate reports and estimates.
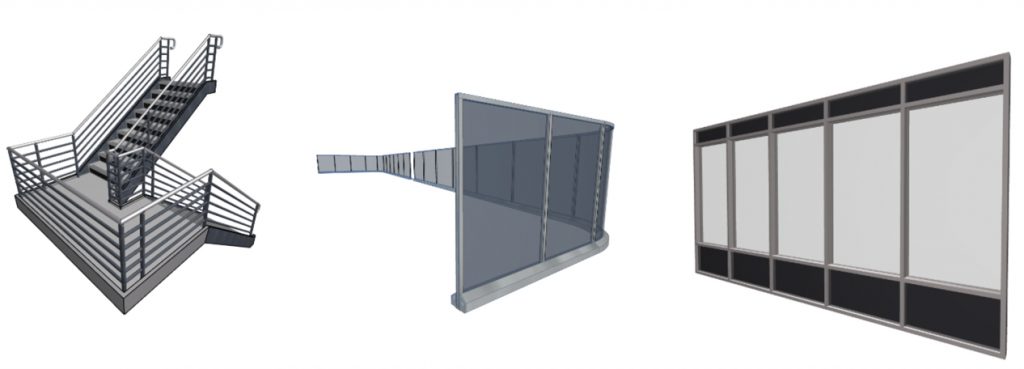
Session 5: Objects & Zones
Learning Objective: Provide an overview of ARCHICAD Objects, how to report them and how Zones can be used for organizing reports as well as driving target costs.
Activity: Add objects to the example project, and generate reports for windows and doors, as well as fixtures. Setup zones and load with basic target area cost data. Export to Excel and Calculate.
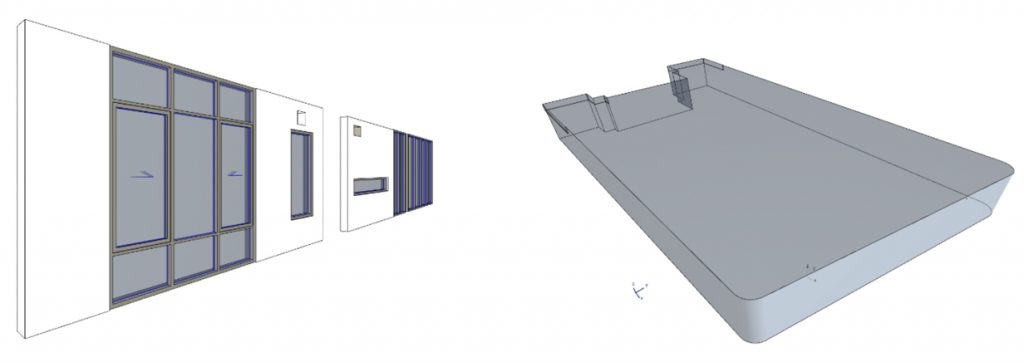
Session 6: Advanced Data – IFC & Expression Based Properties
Learning Objective: Expose the potential and uses for IFC data and Expression Based Properties
Activity: Create an IFC Property Mapping Rule for Object Data, and Expressions for calculating cost totals in ARCHICAD.
